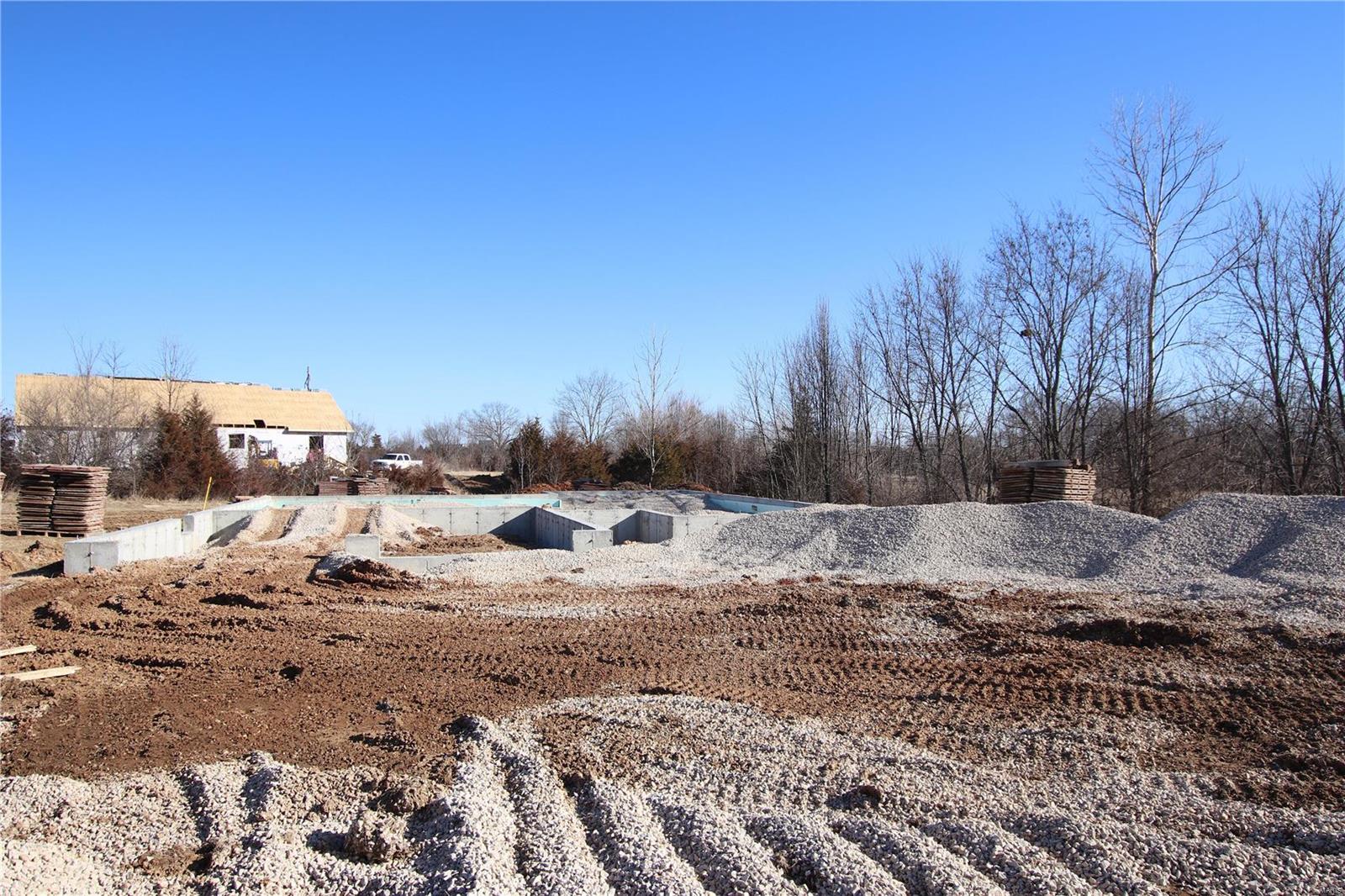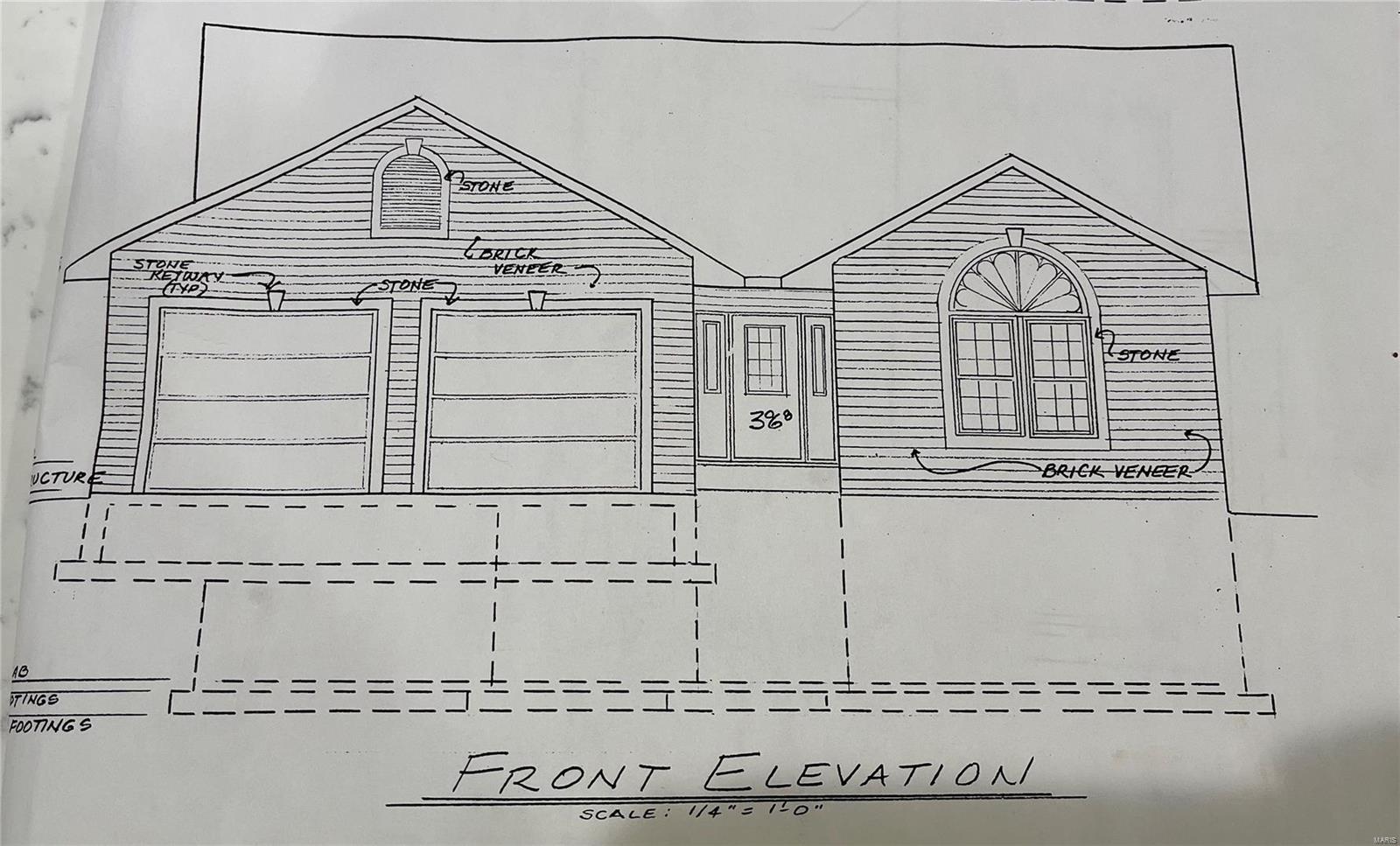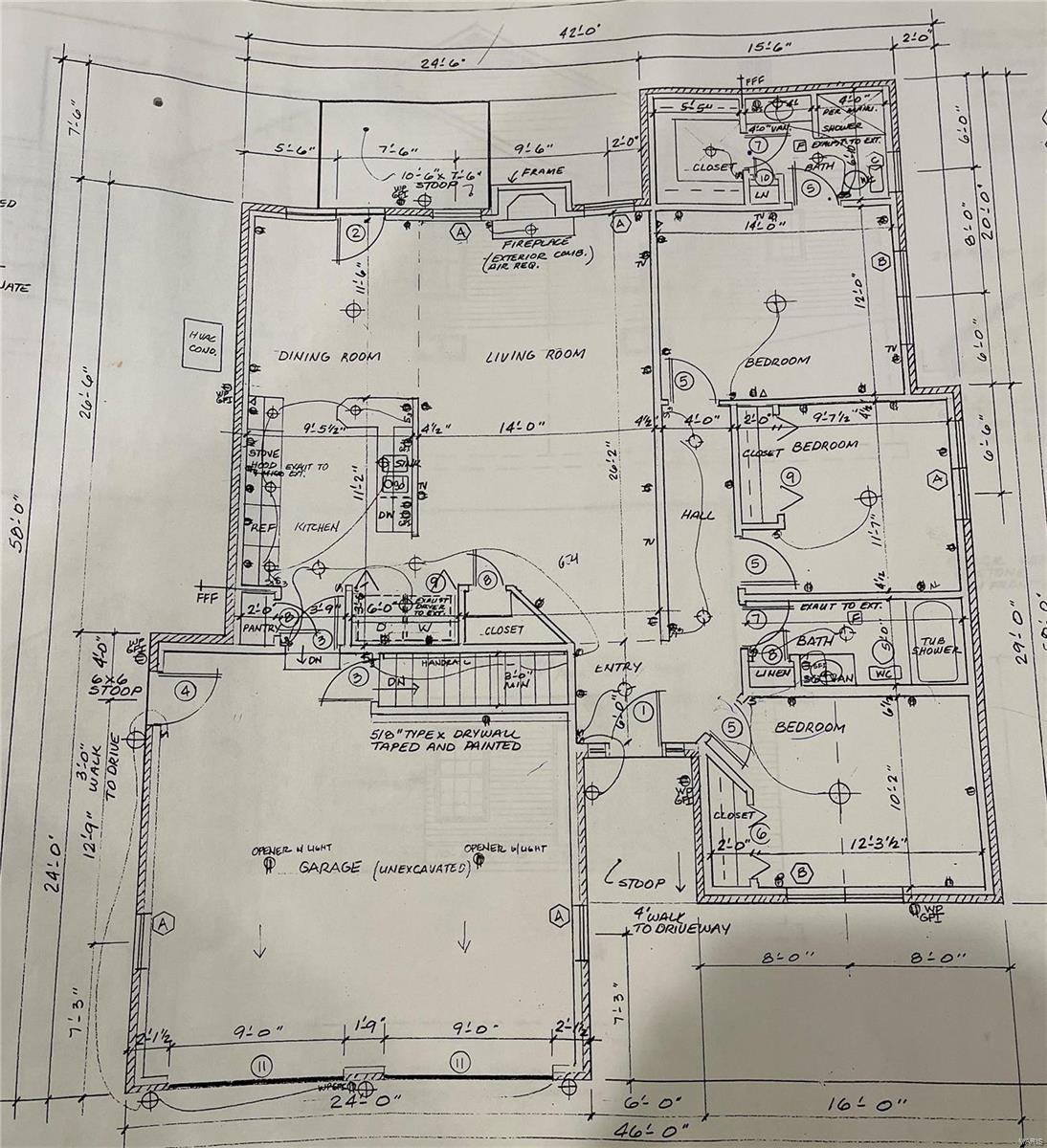691 Beuna Vista Drive
Sullivan, MO 63080
- List Price
$250,000
- Closing Date
Oct 31, 2022
- Days on Market
173
- MLS#
22009085
- Status
CLOSED
- Bedrooms
3
- Full baths
2
- Living Sq. Ft
1,684
- Lot Size
15,246
- Total Living Area
1,684
- Sq. Ft. Above
1,684
- Acres
0.35000000000000003
- Year Built
2023
- Subdivision
Cripple Creek Estates
- Municipality
Sullivan
- School District
Sullivan
- County
Franklin
- Listing Type
Single Family Residential
- Property Type
Traditional
- Style Description
Ranch
Property Description
New construction home in Cripple Creek Estates! This home will offer nearly 1700 square feet of finished space with a full master suite. Enjoy an open concept living area with vaulted ceilings throughout the kitchen/dining/living area. This home will boast all the modern updates you're looking for including white cabinets, stainless steel appliances and granite. You will also have the option to pick out some inside features such as flooring color, paint color, etc. Act fast and you will have the option to choose your siding, roof, and stone color for the outside. If you're looking for a brand new home in a great location you've found it! Contact an agent to discuss all the options this home offers. *Pictures are not of the exact home and finishes will vary from pictures*
Additional Information
- Elementary School
Sullivan Elem.
- Jr. High School
Sullivan Middle
- Sr. High School
Sullivan Sr. High
- Architecture
Traditional
- Construction
Brk/Stn Veneer Frnt, Vinyl Siding
- Garage Spaces
2
- Parking Description
Attached Garage
- Basement Description
Concrete
- Fireplace Type
None
- Lot Dimensions
61x67x150x110x111
- Lot Description
Backs to Open Grnd, Cul-De-Sac
- Special Areas
Main Floor Laundry
- Appliances
Dishwasher, Electric Oven, Refrigerator
- Cooling
Central Air
- Sewer
Public Sewer
- Heating
Electric
- Water
Public
- Kitchen
Center Island, Pantry
- Rooms
4
- Price Per Sq. Ft
148.46
- Taxes Paid
94
- Buyer's Agent Commission
2.7
- Selling Terms
Cash Only, Conventional, FHA, USDA, VA
Approximate Room Dimensions
Listing courtesy of HD Real Estate LLC. Selling Office: HD Real Estate LLC.
Listings displaying the MARIS logo are courtesy of the participants of Mid America Regional Information Systems Internet Data Exchange. Information From Third Parties, Deemed Reliable But Not Verified

/u.realgeeks.media/slhfs/hermannlondonstlouishomesforsale.png)



/u.realgeeks.media/slhfs/hermannlondonstlouishomesforsale.png)
