1951 Montgomery Street Street
St Louis, MO 63106
- Sold Price
$230,000
- List Price
$250,000
- Closing Date
Sep 10, 2021
- Days on Market
334
- MLS#
20052373
- Status
CLOSED
- Bedrooms
3
- Full baths
2
- Half-baths
1
- Living Sq. Ft
1,960
- Total Living Area
1,960
- Sq. Ft. Above
980
- Sq. Ft. Below
980
- Year Built
2023
- Subdivision
St Louis Park Place
- Municipality
St. Louis City
- School District
St. Louis City
- County
St Louis City
- Listing Type
Single Family Residential
- Property Type
Contemporary, Other
- Style Description
Ranch
Property Description
Solar powered, energy efficient, Smart Home, in St Louis Park neighborhood!!! Don't let 1st floor sq footage fool you. Two full floors of living space for your family. 980 up and 980 down, a total of 1960 sq ft. Come see for yourself. This is the last of the first batch.
A one story, main floor master suite, easy living open floor plan. Lower level with 4 ft egress windows provide up to 2 additional bedrooms, office or family living space with full bath. The 23 panel solar array ensures the home is self sufficient and able to provide its own power needs and extra. Egress windows allow the space to be primary living square footage. A large rear deck completes the package for family gatherings. Samsung Smart, energy star appliances range, refrigerator, washer, dryer, and dishwasher. Samsung ERV ventilation technology filters and cleans air of 98% of allergens and chemicals.
NETZERO Homes are certified DOE Zero Energy Ready, EnergyStar, Indoor AirPLUS, 2018 IECC Compliant.
Additional Information
- Elementary School
Adams Elem.
- Jr. High School
Pamoja Prep / Cole
- Sr. High School
Vashon High
- Architecture
Contemporary, Other
- Construction
Brk/Stn Veneer Frnt, Other, Vinyl Siding
- Parking Description
Accessible Parking, Off Street, Rear/Side Entry
- Basement Description
Concrete, Concrete, Bathroom in LL, Egress Window(s), Finished, Full, Rec/Family Area, Sump Pump
- Fireplace Type
None
- Lot Dimensions
39.50 x 144
- Lot Description
Corner Lot, Level Lot, Sidewalks
- Special Areas
Family Room, Great Room, Living Room, Utility Room
- Appliances
Dishwasher, Disposal, Dryer, Microwave, Electric Oven, Refrigerator, Washer
- Amenities
Covered Porch, Deck, Partial Fence, Public Trans., Security System
- Cooling
Central Air, Heat Pump, ENERGY STAR Qualified Equipment, Other
- Sewer
Public Sewer
- Heating
Electric, Solar, Forced Air, Heat Pump
- Water
Public
- Kitchen
Breakfast Bar, Center Island, Custom Cabinetry, Pantry, Updated Kitchen
- Rooms
10
- Price Per Sq. Ft
234.69
- Buyer's Agent Commission
2.7
- Selling Terms
Cash Only, Conventional, FHA, VA
Approximate Room Dimensions
Listing courtesy of New Day Realty, Sandra M Dew &. Selling Office: Flourish Properties, LLC.
Listings displaying the MARIS logo are courtesy of the participants of Mid America Regional Information Systems Internet Data Exchange. Information From Third Parties, Deemed Reliable But Not Verified

/u.realgeeks.media/slhfs/hermannlondonstlouishomesforsale.png)
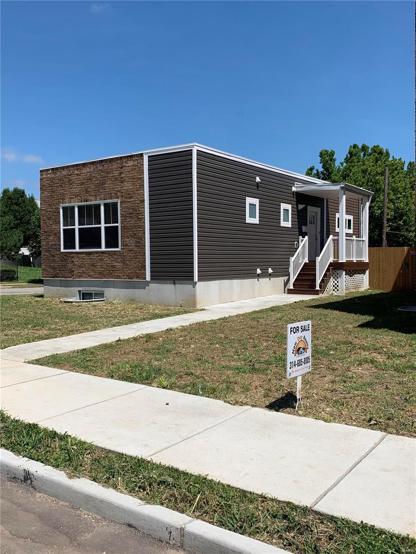
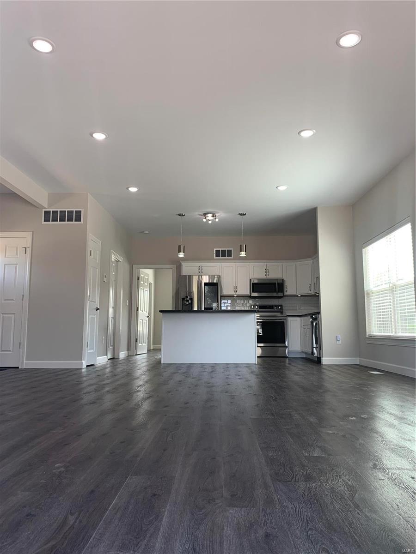
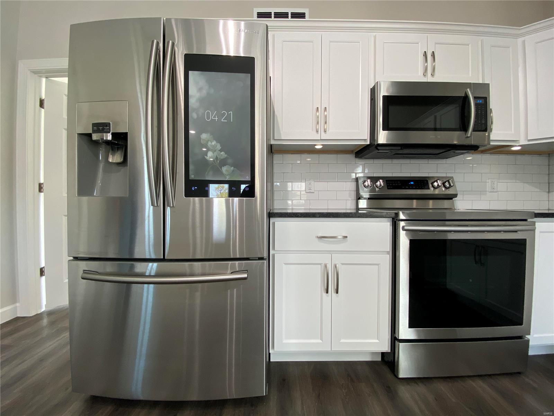
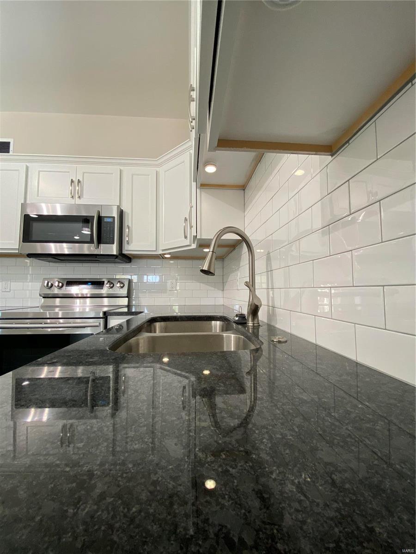
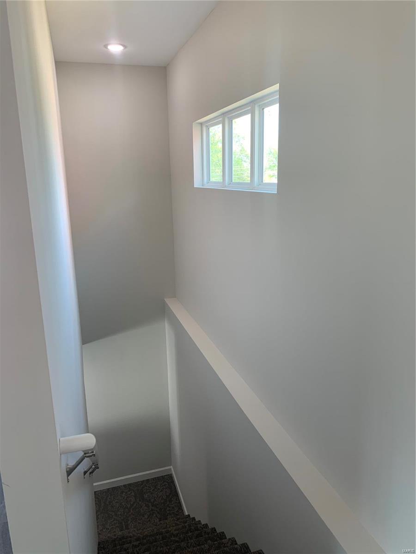
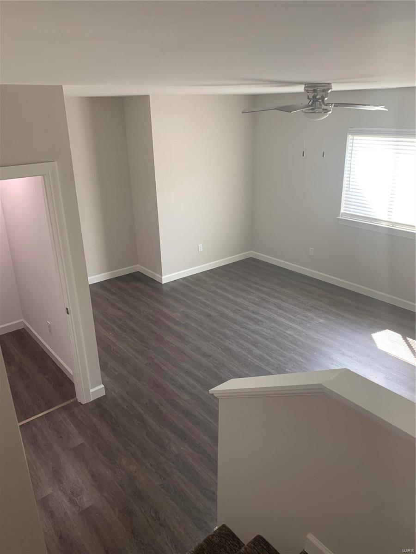
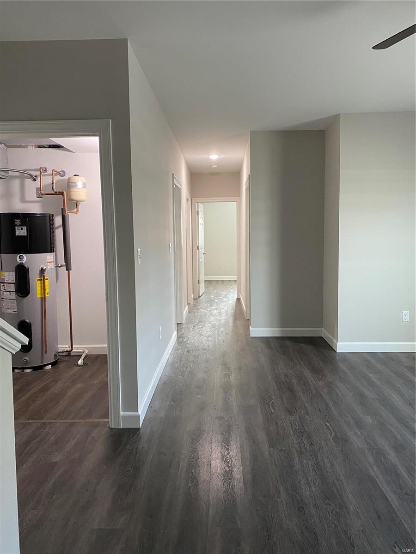
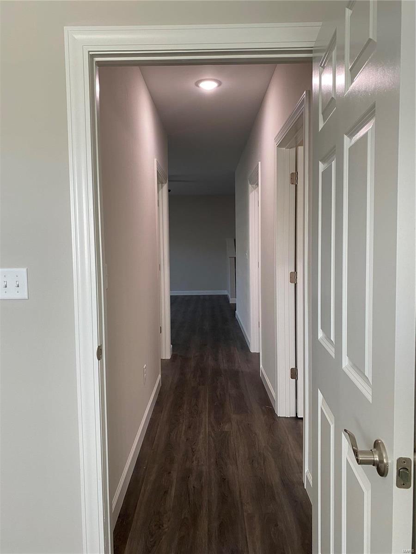
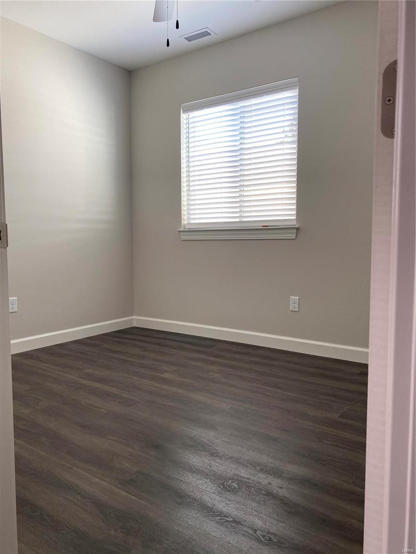
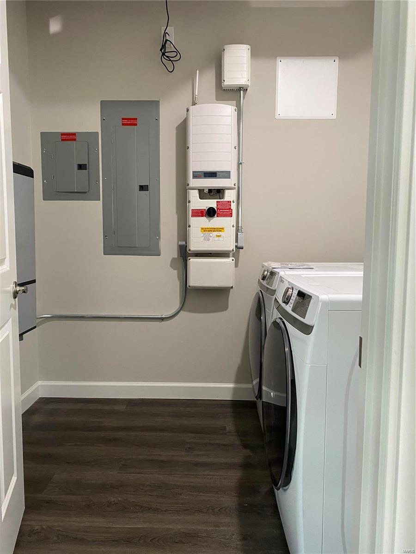
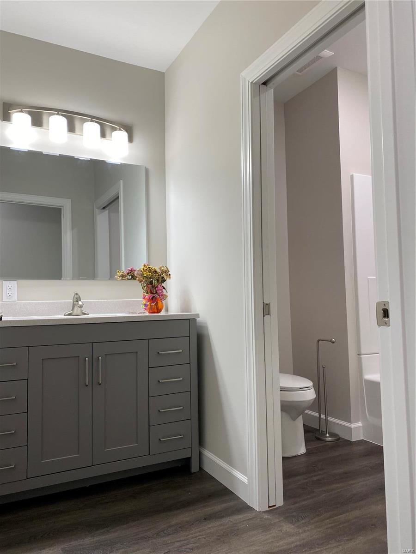
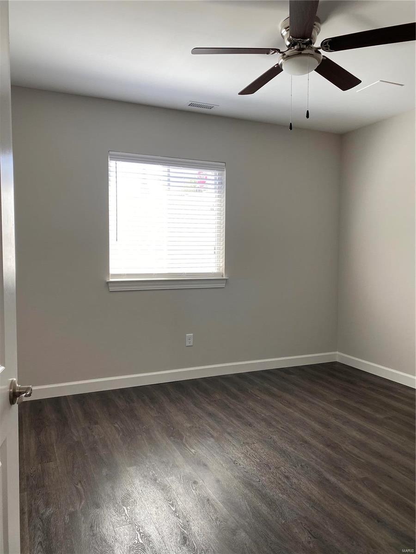
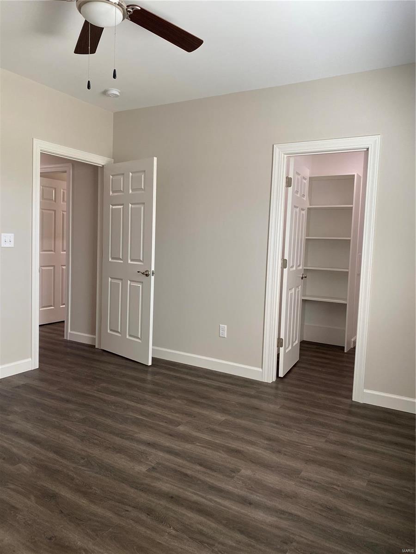
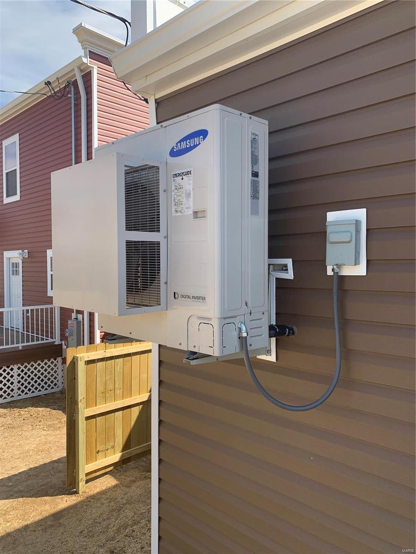
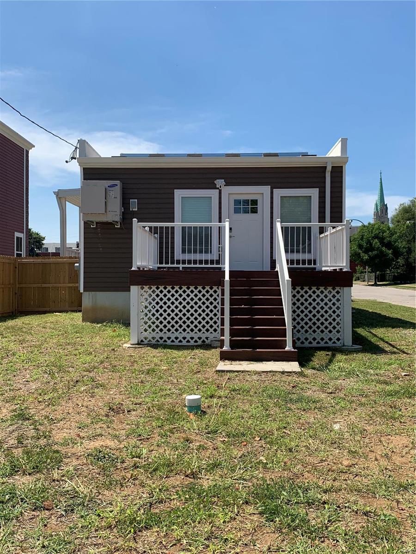
/u.realgeeks.media/slhfs/hermannlondonstlouishomesforsale.png)
