507 N 13th Unit #405
St Louis, MO 63103
- Sold Price
$247,000
- List Price
$250,000
- Closing Date
Apr 09, 2021
- Days on Market
253
- MLS#
20040315
- Status
CLOSED
- Complex
Knickerbocker Lofts
- Municipality
St. Louis City
- Bedrooms
3
- Full baths
2
- Sq. Ft. Above
1,995
- Year Built
1937
- Age
84
- Building Name
Knickerbocker Lofts
- County
St Louis City
- Listing Type
Condo
- Property Type
Contemporary
- Style Description
Ranch
- School District
St. Louis City
Property Description
Rare 3 bedroom loft in the heart of Washington Avenue. Quintessential loft living with open floor plan, warm wood timber ceilings, and exposed brick. High end kitchen with granite countertops, stainless steel appliances including double oven, heated ceramic floors, and huge wrap around breakfast bar. Owner finished master bedroom walls to the ceiling for extra privacy. Spacious master with two huge windows overlooking Wash Ave. Large walk in closet. Luxury master bath with whirlpool tub, oversized shower with dual heads, and heated tile floors. Double vanities. Fam Rm with studio quality lighting and gleaming wood floors. 2 add'l bedrooms. In unit W/D. Secure parking in basement garage. Building features rooftop deck with great views. Best location on Wash Ave next to Lucas Park Grill and dog park. Almost 2,000 sq ft of finely finished living area with 3 beds. Loft living at its best!
Additional Information
- Elementary School
Jefferson Elem.
- Jr. High School
Blewett Middle
- Sr. High School
Vashon High
- Association Fee
$['259']
- Architecture
Contemporary
- Construction
Brick Veneer, Cedar
- Garage Spaces
1
- Basement Description
Full, Concrete
- Construction
Brick Veneer, Cedar
- Special Areas
Entry Foyer, Main Floor Laundry
- Appliances
Dishwasher, Microwave, Electric Oven, Refrigerator
- Disclosures
Unknown, Sellers Discl. Avail
- Amenities
Elevator(s), High Speed Conn., Private Laundry Hkup, Security Lighting, Security System, Underground Utilities
- Cooling
Ceiling Fan(s), Electric
- Sewer
Public Sewer
- Heating
Forced Air
- Water
Public
- Heat Source
Electric
- Bedroom Description
Main Floor Master, Master Bdr. Suite
- Kitchen
Breakfast Bar, Custom Cabinetry, Granite Countertops, Pantry
- Rooms
6
- Price Per Sq. Ft
123.81
- Taxes Paid
2873
- Buyer's Agent Commission
2.7
- Selling Terms
Cash Only, Conventional, FHA, VA
Approximate Room Dimensions
Listing courtesy of Coldwell Banker Realty - Gunda. Selling Office: Core Realty.
Listings displaying the MARIS logo are courtesy of the participants of Mid America Regional Information Systems Internet Data Exchange. Information From Third Parties, Deemed Reliable But Not Verified

/u.realgeeks.media/slhfs/hermannlondonstlouishomesforsale.png)
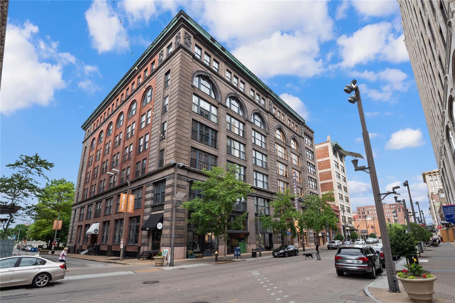
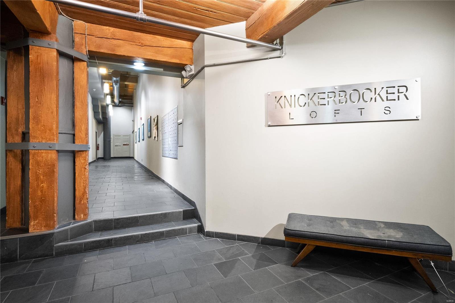
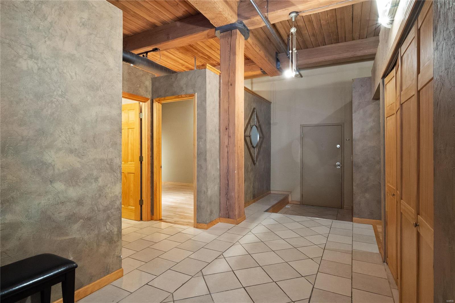
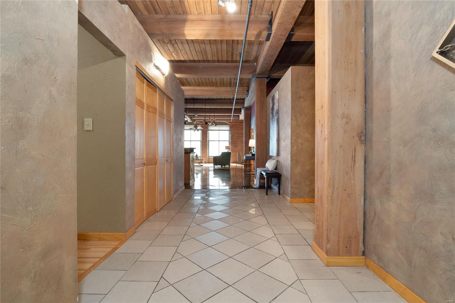
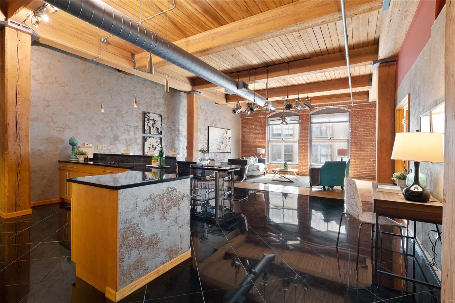
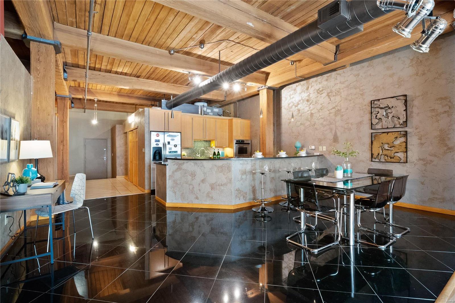
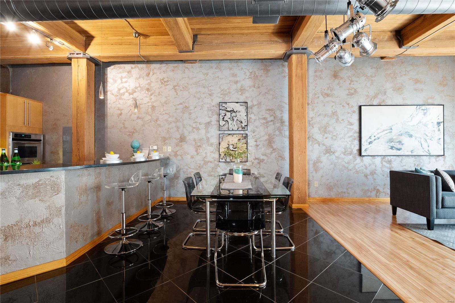
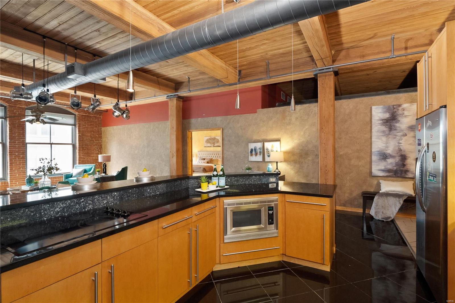
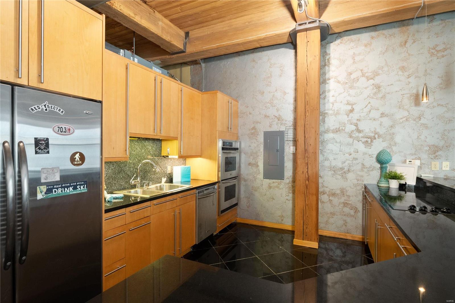
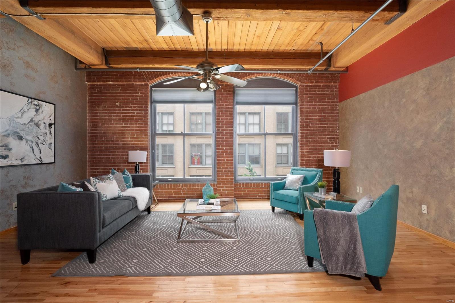
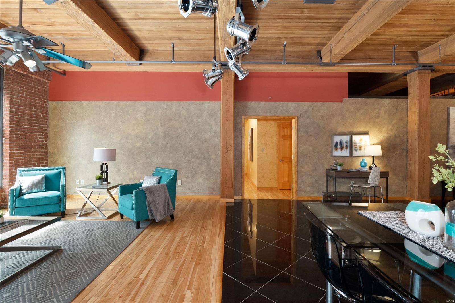
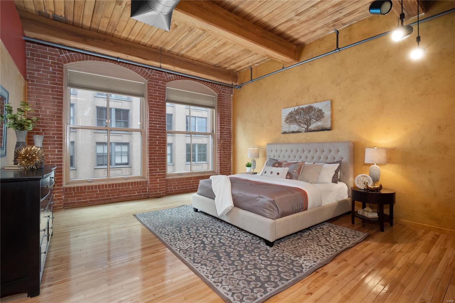
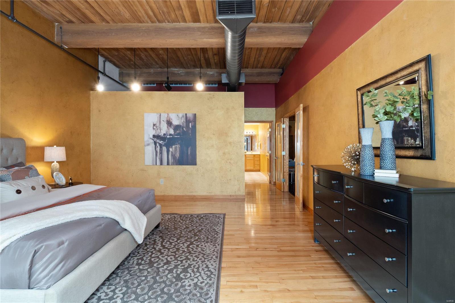
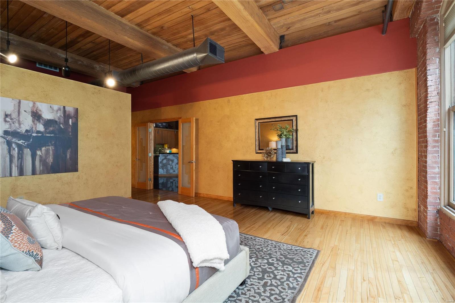
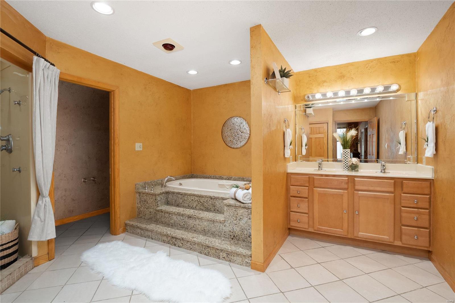
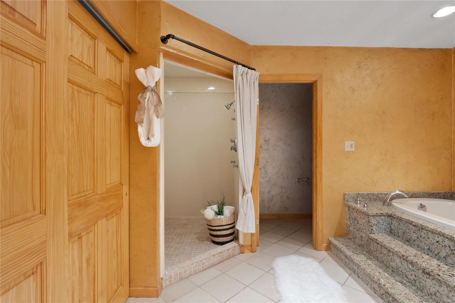
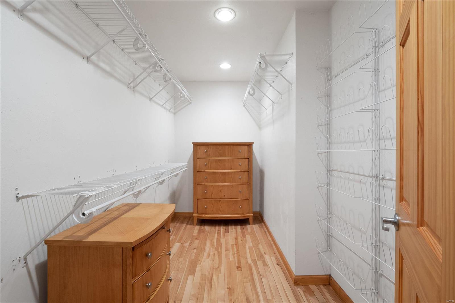
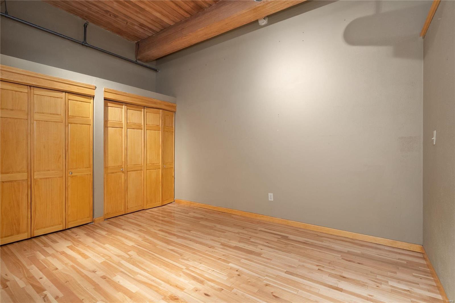
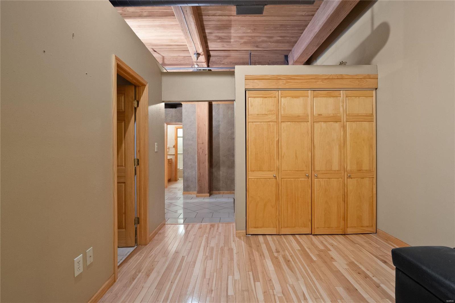
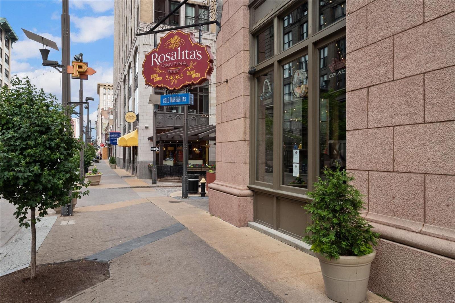
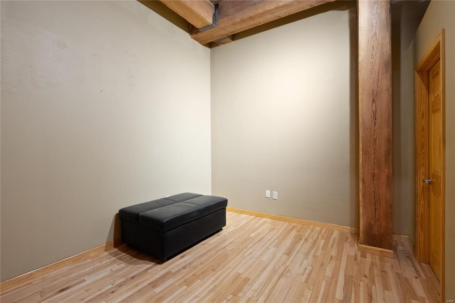
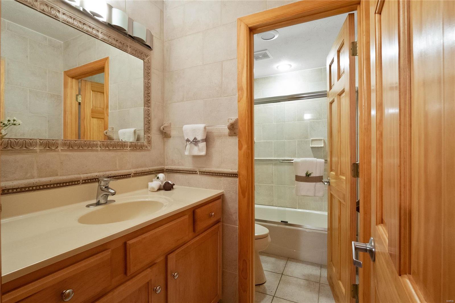
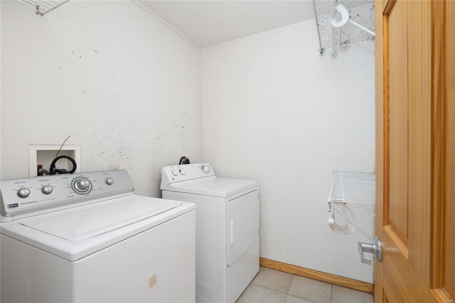
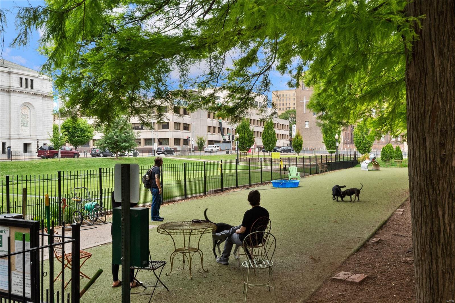
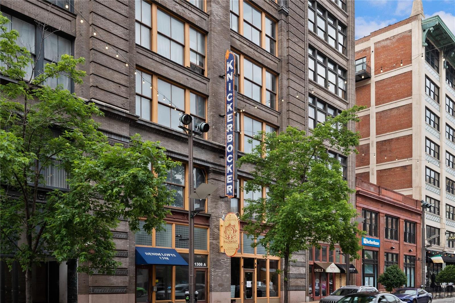
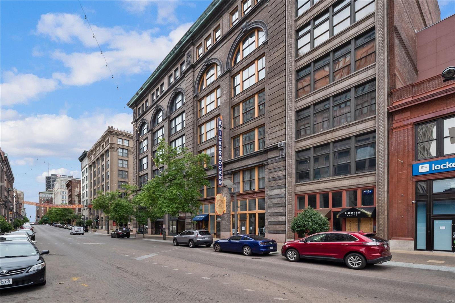
/u.realgeeks.media/slhfs/hermannlondonstlouishomesforsale.png)
